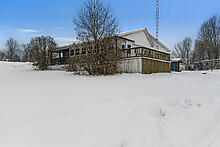 167 Rockfield Rd, Mallorytown ON K0E 1R0, Canada
167 Rockfield Rd, Mallorytown ON K0E 1R0, Canada]]>
 167 Rockfield Rd, Mallorytown ON K0E 1R0, Canada
167 Rockfield Rd, Mallorytown ON K0E 1R0, Canada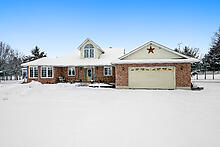 209 Lake St, Lyn ON K0E 1M0, Canada
209 Lake St, Lyn ON K0E 1M0, Canada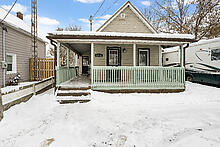 154 Shanly Rd, Cardinal ON K0E 1E0, Canada
154 Shanly Rd, Cardinal ON K0E 1E0, Canada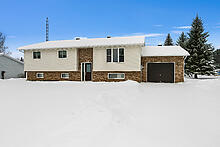 4018 Glen Smail Rd, Prescott ON K0E 1T0, Canada
4018 Glen Smail Rd, Prescott ON K0E 1T0, Canada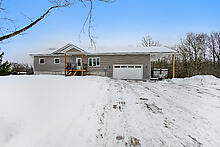 6229 Foster Hall Rd, Brockville ON K6V 5T4, Canada
6229 Foster Hall Rd, Brockville ON K6V 5T4, Canada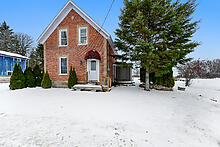 5250 Algonquin Rd, Brockville ON K6V 5T2, Canada
5250 Algonquin Rd, Brockville ON K6V 5T2, CanadaFor rent. This 2+1 bedroom, all-brick home offers two full baths and is located in the quiet village of Algonquin. Just a short drive to the 401 and Brockville, it’s also within walking distance to a gas station, restaurant, and convenience store. The main level features a functional kitchen, dining room, and living room, complete with a propane fireplace to keep things cozy on cold winter nights. Also on this level is a flexible bonus room that works well as a bedroom, home office, or family room, along with a 3-piece bath and a rear entrance. Upstairs, you’ll find two additional bedrooms and a 4-piece bath with washer and dryer. Comfortable, practical, and well laid out, this home has everything you need. Call today to book your private showing.
]]>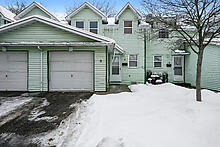 27 Aldershot Ave, Brockville ON K6V 2P7, Canada
27 Aldershot Ave, Brockville ON K6V 2P7, CanadaPerfect for first-time buyers, those starting over, or anyone looking to downsize. This move-in-ready townhouse condo offers 3 bedrooms, 1 full bath, and 2 convenient 2-piece baths(one is an ensuite), plus an attached garage. Freshly painted and well maintained, it’s ideal for worry-free living. Condo fees cover exterior building maintenance, snow removal, and lawn care, so you can spend more time enjoying life and less time on chores. The cozy main level features a spacious living room with an electric fireplace that can be converted to gas to keep you warm and toasty during the winter months. A step up leads to the dining area, where patio doors open onto a large, fully fenced yard with a large deck, great for relaxing or entertaining. The kitchen offers plenty of cupboard and counter space and includes all appliances. A 2-piece bath and direct access to the garage complete this level. Upstairs, you’ll find a generous primary bedroom with its own 2-piece ensuite, two additional good-sized bedrooms, and a modern 4-piece bath. The basement includes a washer and dryer and offers a blank canvas with endless possibilities for future development or storage. Major updates include a new furnace and air conditioner installed in summer 2025 and a rental hot water heater replaced in June 2025. Pack your bags and pick your move-in date. Quick closing is available. Virtually staged
]]>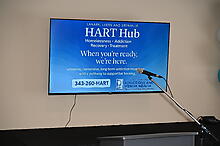 9 Armstrong Dr, Smiths Falls ON K7A 5H7, Canada
9 Armstrong Dr, Smiths Falls ON K7A 5H7, Canada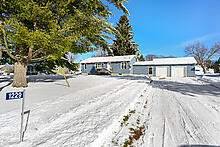 1229 Hallecks Rd S, Brockville ON K6V 5T3, Canada
1229 Hallecks Rd S, Brockville ON K6V 5T3, Canada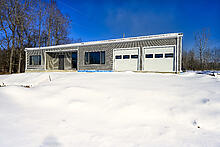 2805 Rocky Rd, Brockville ON K6V 5T1, Canada
2805 Rocky Rd, Brockville ON K6V 5T1, CanadaTake a look at this unfinished 1500+ sq ft bungalow, all on one level. This home gives you the opportunity to decide how you want to finish it. It offers three bedrooms, three plumbed-in bathrooms, an attached double garage, and a private setting set back from the road. It's only a short drive to the 401, Brockville, or Prescott. This bungalow sits on a slab with in-floor hot water heating planned throughout. There's still work to be done to complete it: the septic system has been dug and is ready to install, a well is needed, and the hydro needs to be connected. Inside, the space is yours to finish however you like. The front veranda is designed to be heated, which is a nice bonus for Canadian winters. The layout is open concept as you walk through the front door. You're greeted by the living room, kitchen, and dining area, which could also work as an office or sitting room. Just off this space is the laundry and mechanical room/mudroom with access to the garage. The primary bedroom, with its own five-piece bath, is on this side of the house. Two more bedrooms, each with their own three-piece ensuite, make hosting guests easy. One of the best features is that the interior walls can be moved if you want to adjust room sizes or reconfigure the layout. The possibilities are wide open. This can be finished with a construction loan or a loan with quotes for major renovations; check with your lender. The taxes are based on the vacant land, and the buyer will have to do their own due diligence for quotes to finish the inside of the house, septic, well, and hooking up the hydro.
]]>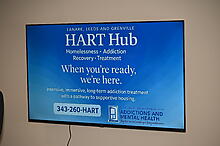 9 Armstrong Dr, Smiths Falls ON K7A 5H7, Canada
9 Armstrong Dr, Smiths Falls ON K7A 5H7, Canada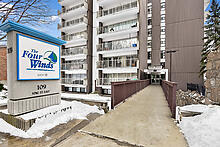 109 - 508 King St E, Brockville ON K6V 1B7, Canada
109 - 508 King St E, Brockville ON K6V 1B7, Canada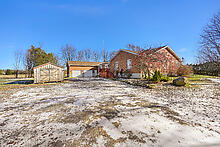 3583 Carman Rd, Brinston ON K0E 1C0, Canada
3583 Carman Rd, Brinston ON K0E 1C0, CanadaCheck out this freshly painted all-brick bungalow with 2900 sq ft of living space on 2.9 private acres. It offers 3 plus 1 bedrooms, 3 bathrooms, an oversized attached garage, a covered back deck, and an above-ground pool with the possibility of an in-law suite or apartment for added income. If you want privacy, space, and a move-in-ready home, this one is worth seeing. A welcoming deck brings you to the large foyer. From here, you enter the living room, which opens to the dining room, a great space for entertaining family and friends. A doorway leads to a bright kitchen with plenty of counter space and cupboards. The kitchen flows into a casual eating area with a walkout to the covered deck and pool. The family room features a propane fireplace that keeps the space warm and inviting in the winter. Down the hall, there is a versatile room that works well as an office or a fourth bedroom, along with a 3-piece bath and two additional bedrooms. The primary bedroom has generous storage, a private 3-piece ensuite with a tub perfect for unwinding after a long day, and its own access to the covered deck and pool. Just off the kitchen, the mudroom and laundry combo offers a door to the yard and another 3-piece bath, ideal when coming in from the garden or garage. This room also connects directly to the oversized garage. A separate door from the garage leads to the basement. The basement is a blank canvas with unlimited potential. Finish it your way and create the space you need. The basement offers outstanding potential. With direct access from the garage, it could be finished as an in-law suite or a full apartment. There is room for two to three additional bedrooms, a living room, a kitchen, and a bathroom. Or keep it as a wide-open hangout space for kids and their friends. The options are wide open and ready for your plans. Come and see this impressive property for yourself.
]]>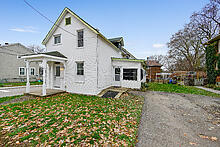 56 N Augusta Rd, Brockville ON K6V 2X6, Canada
56 N Augusta Rd, Brockville ON K6V 2X6, Canada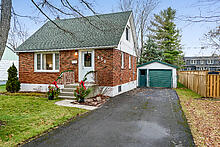 630 Hillside Dr, Gananoque ON K7G 2E4, Canada
630 Hillside Dr, Gananoque ON K7G 2E4, Canada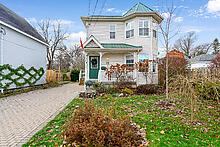 72 Beecher St, Brockville ON K6V 5M3, Canada
72 Beecher St, Brockville ON K6V 5M3, Canada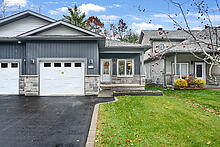 57A Centre St, Brockville ON K6V 0C9, Canada
57A Centre St, Brockville ON K6V 0C9, Canada 6 - 17 Charlotte Pl, Brockville ON K6V 6S9, Canada
6 - 17 Charlotte Pl, Brockville ON K6V 6S9, CanadaThis 2-bedroom, 1-bath condo is a smart way to enter the housing market. It gives you a place to live, build equity, and later convert into a rental income property if you choose. Buying now and moving in later is also an option. Located on the third floor with elevator access, this unit works well for any age. Transit is only a short walk away, and the hospital, schools, and shopping in both the downtown and north end are close by. The building sits on a quiet cul-de-sac, which makes it a sought-after spot. The condo features a small south-facing balcony that brings in plenty of natural light. The galley kitchen offers efficient cooking space, with a separate dining area for added comfort. Both bedrooms include extra storage, and you also have your own dedicated storage space. Be sure to call and book your private showing. Parking Spot 17 and 48-hour irrevocable on all offers due to the time difference for the seller. The status certificate will be ordered once there is an accepted offer.
]]>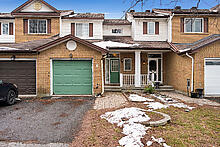 6 Sunnybrooke Dr, Ottawa ON K2M 2P3, Canada
6 Sunnybrooke Dr, Ottawa ON K2M 2P3, Canada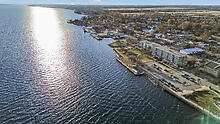 235 - 119 Water St W, Prescott ON K0E 1T0, Canada
235 - 119 Water St W, Prescott ON K0E 1T0, Canada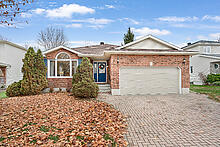 1095 Bridlewood Dr, Brockville ON K6V 7G2, Canada
1095 Bridlewood Dr, Brockville ON K6V 7G2, Canada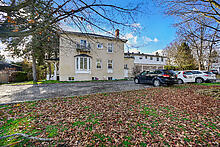 10 Belvedere Pl, Brockville ON K6V 3A4, Canada
10 Belvedere Pl, Brockville ON K6V 3A4, CanadaTake a look at this 12-unit building with six two-bedroom apartments and six one-bedroom apartments. One unit is all-inclusive, and every tenant has a dedicated parking space. All other tenants pay their own heat and hydro. Laundry facilities are available in the building, which adds convenience for tenants. The property sits in a lovely east-end neighborhood surrounded by single-family homes, with transit close by. Amenities are only a short drive away, and access to the 401 is quick and easy. This building offers strong upside and plenty of room for future income growth. All showings require at least 24 hours' notice.
]]> 125 Park St, Brockville ON K6V 2G8, Canada
125 Park St, Brockville ON K6V 2G8, Canada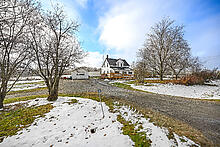 6482 County Rd 7, Elizabethtown-Kitley ON K6V 5T4, Canada
6482 County Rd 7, Elizabethtown-Kitley ON K6V 5T4, Canada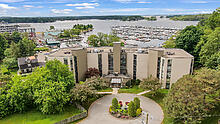 50 Market St, Unit 203, Gananoque ON K7G 2C3, Canada
50 Market St, Unit 203, Gananoque ON K7G 2C3, Canada